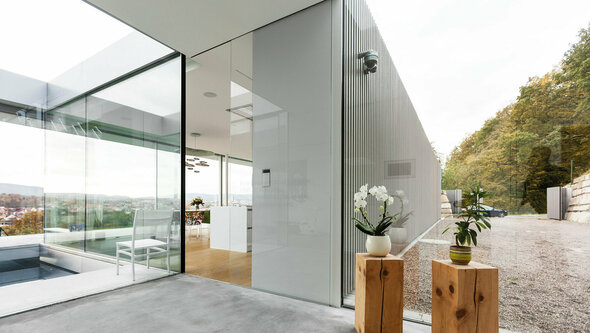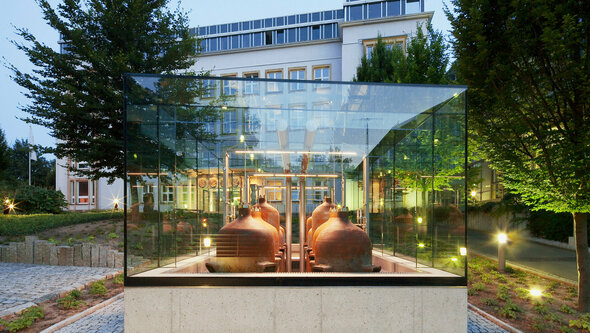Canteen Kassel University (GER)
From now on students will eat in a stylish ambience - visual and functional enhancement of the canteen by using Thiele glasses.
The run on much sought-after university places is high in Kassel. The amount of the annual enrollments is noticeably increasing and the expansion of the university campus shall support this development. The old canteen of Kassel University, used for the catering of the students since 1988, has been redesigned and extended from scratch. She is now envisaged to function as connection between the old and the new Campus.
One new refectory with 433 seats has been located at the east wing of the building. The architect decided for a bridge solution because he wanted to avoid replacing the utility yard and its access and his other intention was to continue the operation of the canteen. The nearly 60 meter long refectory is constructed on only four simple beams and mounted between two steel trussed beams. Along with the canteen the administration department was expanded and defined to match to the entire construction. The architects attached great importance to show the building in a harmonious ensemble and furthermore to create a connection between the redesigned and the existing parts of the building. With the combination of steel lattice formwork and glass (canteen) as well as timber frame construction with glass units (office) an unique architectural specimen in Kassel which triggers not only students admiration has been built.
Thiele Glas produced for this project individual shaped glass (triangles and polygons) out of multifunctional insulating glass with sun-protecting coating TG-THERM®sun SKN 174 II in impressing dimensions up to 6280 x 3151 mm.
| Object Name: | Canteen University Kassel |
|---|---|
| Object Type: |
|
| Construction Type: |
|
| Construction Time: | 2011 - 2013 |
| Client: | Land Hessen |
| Architect: |
augustin und frank architekten, Berlin Georg Augustin, Ute Frank |
| Other participants: |
Hessisches construction management, local establishment north (projekt management) Metallbau Heise GmbH, Wulften (metal construction) |
| Glass Types: |
|
| Glass Amount: | about 750 m² |
| Dimensions: | up to 6,280 x 3,151 mm |
| Image Rights: | © Thiele Glas |


