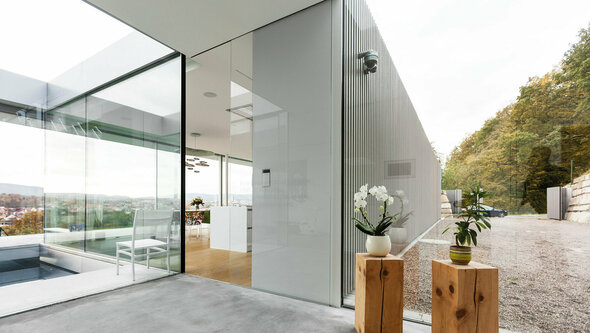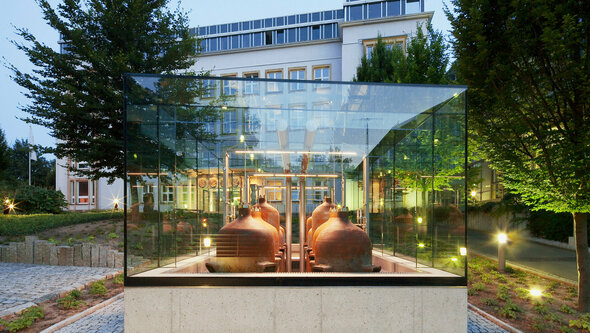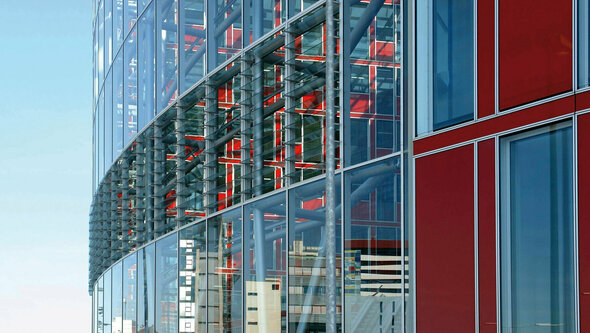Polar station, Bharati (ATA)
Modern research station in the Antarctic – view on the eternal ice thanks to a glass façade made by Thiele Glas
Located on the peninsula of Larsemann Hills region in the north-eastern part of the Antarctic the Indian research station Bharati provides 2500 square meters work and living space for around 50 people.
Only a small time slot in the Antarctic summertime from November 2011 until March 2012 was available for the construction of the 50-meter-long, 30-meter-wide and 12-meter-high polar station. For this reason means of transport – sea containers – have been used simultaneously as inner shell and supporting structure of the building. 134 in Germany already produced pre-mounted and furnished sea containers were shipped to building site. In combination with the frontally attached façade elements they seem as a uniform futuristic surface.
Extreme climate conditions with wind loads up to 300 km/h, temperatures up to -40°C, snow drifts and extensive solar radiation place high demands on the material and became very challenging for architects and construction engineers. In order to achieve a room temperature of 23°C an excellent thermal insulation is necessary. Therefore the Christophe Lenderoth GmbH located in Bremen developed a special aluminum-glass-construction in mullion-transom-matrix with triple insulated glass units of Thiele Glas and electrically heated frames. More than 200 square meter TG-THERM®sun SKN174 II, a highly heat insulating glass with an additional sun-protection coating have been produced at Thiele Glas premises in Wermsdorf.
The big glass panels applied at the 15°-inclined exterior facade of the research station permit a unique view out of the ice. Furthermore a transmission of 57% allows a large amount of light to flood the inside of the building. However they also protect the station from the Antarctic weathering conditions due to great thermal insulation values (e.g. U-value of 0.8 W/m²K) and a low energy transmission of 32%.
| Object Name: | Polar Station Bharati |
|---|---|
| Object Type: |
|
| Construction Type: |
|
| Construction Time: | 2011 - 2012 |
| Client: | National Centre for Antartic & Ocean Research (NCAOR), Goa (Indien) |
| Architect: | bof architekten, Hamburg |
| Other participants: |
KAEFER Construction GmbH (construction company) IMS Ingenieurgesellschaft mbH (engenieer) Heinrich Lamparter Stahlbau GmbH (steel construction) Christophe Lenderoth GmbH Glasfassaden I Metallbau (structural facing) |
| Miscellaneous: | European Steel Award 2013 |
| Glass Types: |
|
| Glass Amount: | more than 200 m² |
| Image Rights: | © IMS/bof, © KAEFER |



