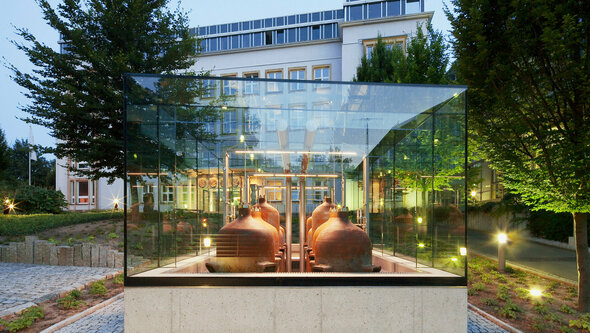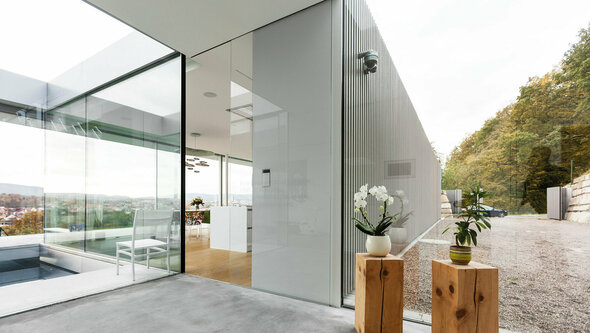MHK Zentrale, Dreieich (GER)
„Strong and courageously into the future” – that is one of the slogans of the MHK Group. So that these are not just empty words, the new European headquarters illustrate exactly those characteristics: modern, trendsetting and stable. Not only is the appearance excellent but also the therewith connected static and structural performance. The stem stands out approximately 32 meters from the corpus of the construction and is being held by an ingenious steel construction. The challenge thereby was to make the large building proof towards wind and weather. It is designed in a way that the attachment as well as the glass itself help to carry and balance the by the weather accompanied inevitable significant fluctuations. A tour de force of modern architecture.
| Object Name: | MHK Headquater |
|---|---|
| Object Type: |
|
| Construction Type: |
|
| Construction Time: | 2015 - 2018 |
| Client: | AIT Allgemeine Immobilien-Treuhandgesellschaft mbH & Co. Liegenschaftsverwaltung KG, Dreieich |
| Architect: | AS+P Albert Speer + Partner GmbH, Frankfurt am Main |
| Executing Company: | Dörnhöfer Stahl- Metallbau GmbH & Co. KG, Kulmbach |
| Other participants: | Prof. Michael Lange Ingenieurgesellschaft mbH, Berlin |
| Glass Types: |
|
| Glass Amount: | 5,470 m² |
| Glass Panes: | 520 panes |
| Dimensions: | up to 8,050 x 3,097 mm |
| Websites: | |
| Image Rights: | © Thiele Glas/Dörnhöfer |


