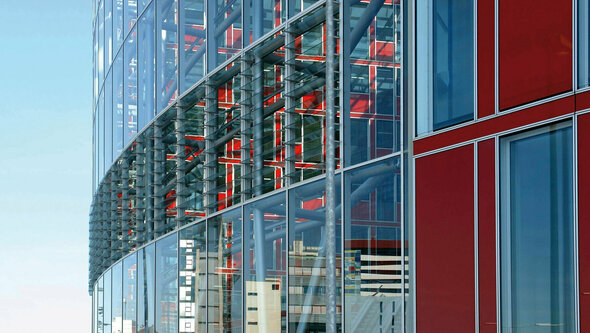Lorsch Abbey (GER)
In the south-hessian Lorsch a UNESCO World Heritage Site – the 764 built monastery Lorsch – is located. Since 2011 extensive modification measures which lasted for three years took place in the heart of the town. This included also the project of Glas-Hetterich GmbH which they handed in in summer 2014. The service of the glazier involves private small orders as well as structural glazing starting with consultation and structural analysis up to installation by own qualified employees, glass repairs of every type, glass cutting and manifold processing opportunities. In the frame of the project large-surface glass-doors out of TG-ESG® measured up to 1,003 x 3,804 mm and 12 mm thick were perfectly adapted, by means of complex CNC-processing, and mounted to the adjacent stone walls. The fittings for their fixation and door handles were supplied by Teufelbeschlag GmbH and anodized in anthracite by INOX Color. The grey-colored glass elements allow a remarkable contrast with the existing substance and, however, still conserve the unique character of the ancient ruins. The result are perfectly customized glass-doors which let filtrated light fall inside without exposing any contents of the Zehntscheune to quick insights.
The monastery area disposes a three kilometer long loop walk which explains visitors the historico-cultural background. Following the loop visitors pass amongst others the monastery hill, the king’s hill, the herb garden of the Lorsch dispensatory, a peony garden and the museums center. In addition there is an open air museum along the route.
| Object Name: | UNESCO world heritage site Lorsch Abbey |
|---|---|
| Object Type: |
|
| Construction Type: |
|
| Construction Time: | 2014 |
| Client: | State Administration of Palaces and Gardens |
| Architect: | Sichau & Walter Architekten GmbH, Fulda |
| Executing Company: | Glas-Hetterich GmbH, Gelnhausen |
| Glass Types: |
|
| Glass Amount: | 42 m² |
| Glass Panes: | 12 panes |
| Dimensions: | up to 1,003 x 3,804 mm |
| Websites: | |
| Image Rights: | © Peter Sichau |

