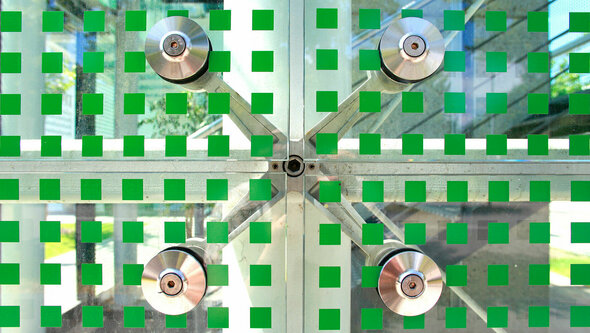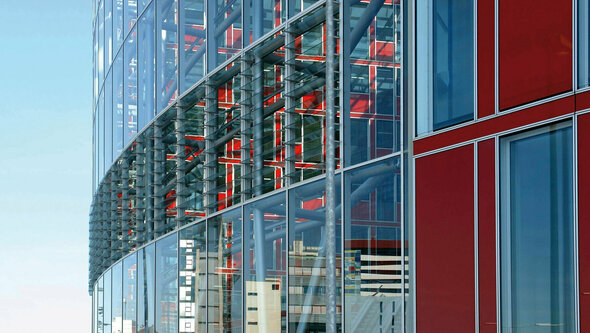OMPI/WPO Geneva (CHE)
Perfect design technique with glass - floral screen print with TG-PRINT
The World Intellectual Property Organization (WIPO) is a United Nations Organisation tasked protecting intellectual property around the world. Today, the organisation has 185 member states. The organisation‘s headquarters in Geneva were expanded with a new administrative building by architecture firm Behnisch Architekten. Office space for 500 employees was created, grouped around three spacious atria in modern designs. Informal communication is also provided by multiple interior gardens across two storeys as well as open-concept stairway and corridor areas.
Flexibility in spatial design was a decisive factor in planning the spaces. For instance, there is an option to convert offices individually at any time with special adaptor systems. These systems make is quick and easy to change individual rooms or entire office areas into larger or smaller spaces. Moving walls is also a simple task.
The glass walls of the corridor area are decorated with floral patterns. The finely customised, extensive and continuous pattern creates a flowing spatial impression. The office interiors of the glass walls and doors are designed as veneered surfaces and are varnished in various colours to provide a privacy shield up to the top of the door. Most of the over 6,000 m2 of glass partitions made from float glass that is low in iron oxide (float extra clear) are fitted with TG-PRINT screen printing. The colour finishing process that Thiele Glas has been using for years makes a big impression with its individuality as well as its broad and diverse colour pallet and wide variety of possible combinations.
Thiele Glas manufactured the glass panes including all finishing steps, such as edge working and lock holes for door cylinders. In addition, special dust-repellent film was applied to the unprinted glass. Assembly of the panes on special aluminium frames built onsite was handled by an outside company in cooperation with Thiele Glas‘s Schrozberg branch. For this, some 600 m2 of hall surface was supplied over a period of 8 months. After production, Thiele Glas organised the complete delivery of the glass panes to the end client, true to our company philosophy: We handle everything for you.
| Object Name: | OMPI/WPO Genf |
|---|---|
| Object Type: |
|
| Construction Type: |
|
| Construction Time: | 2010 - 2011 |
| Client: | WIPO, Genf |
| Architect: | Behnisch Architekten, Stuttgart |
| Executing Company: | Strähle Raum-Systeme GmbH |
| Glass Types: |
|
| Glass Amount: | 6,000 m² |
| Websites: |
www.wipo.int www.straehle.de |
| Image Rights: | © KARLHUBERFOTODESIGN |


